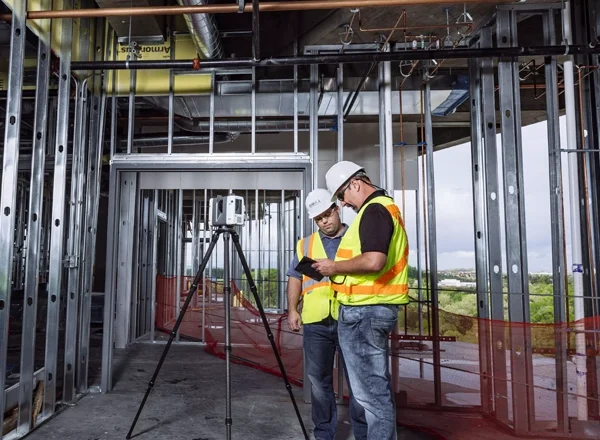With the help of 3D laser scanners or other different technology, a point cloud acquired a vast collection of points to construct 3D models of the existing buildings. The design process is aided by point cloud files, which provide a real-world framework in which you may simulate the object or add new models. We give global services at APPLE ENGINEERING. We assist surveyors, architects, retailers, and contractors in converting point cloud and laser survey data into data-rich 3D BIM models for use in building processes downstream. For BIM Modeling, we utilize Revit Architecture and Revit MEP. Our company’s professionals have extensive experience translating Point Cloud Data into BIM platforms with the help of Revit and other BIM tools. We develop an accurate As-Built information Model of the pipes, walls, slabs, roof plans, facade, and landscapes of the structure from both inside and outside. We have worked on LOD 300 to LOD 500 models for Architectural Elements, Mechanical, Structural, Electrical, and Fire Fighting Elements, Structural Elements, and Integrated Models.
